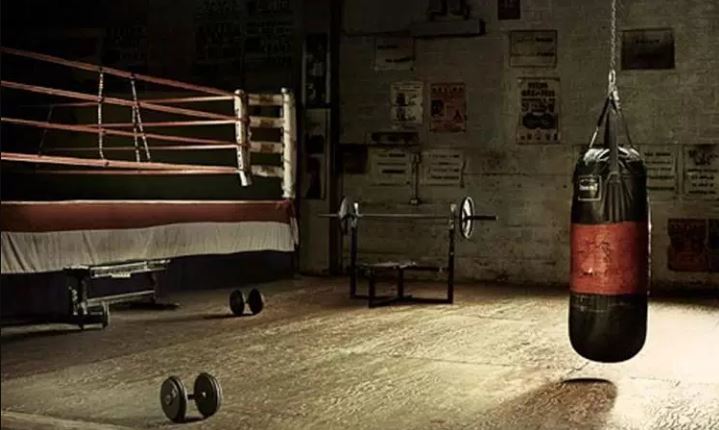If you have been keeping up with our posts, then you must already know about why you should create your own home gym for boxing and the equipment that you need for the boxing gym. You can go back and read those articles if you missed them. They have valuable information that you need to know.
In this post, the last one in the series, we will talk about the layout or floor plan of the boxing gym that you are creating inside your home.
Home Gym for Boxing; some important questions
When you have decided to create a home gym for boxing, then you need to start asking yourself some important questions:
- How many pieces of boxing equipment, and other fitness equipment, do you want?
- How much space can you dedicate for the gym?
- How many people will be using the gym at one time?
- Do you need new flooring for the gym?
- If there is any electrical gym equipment, do you have electrical outlets for them?
- Is there ventilation in the area?
- Do you need a TV or sound system in the gym?
You need to find the answers to these questions in order to get an accurate layout of the gym.
Planning the Layout
After examining the space you have and getting the answers to all the questions above, you can get the measurements of the equipment, you can find measurements like that online easily, you can plan your gym.
Here is a simple layout for a gym in a space that is 24 feet by 16 feet, with only minimal amount of equipment;
- For boxing gym, you have to start the planning with a punch bag.
- Punch bag can be hung from the ceiling or the wall. Here is how you can hang a punch bag.
- You need 360 degree access to the bag and at least 3-4 feet of space to move around the bag.
- The ideal location of the bag will be in the middle of the space.
- The mount of the punch bag can also be used for the double-end bag.
- You can simply place another mount on the same spot on the floor and swap out the punch with the double-end bag.
- The speed bag can be hung with a wall mount in a corner. A mount that can serve as a pullup bar as well is ideal.
- If you want free weights or a bench press gym, or any other equipment, it can be placed in the other corner.
- Assuming the room has four corners, you can place a cardio machine in the third corner.
- Leave one corner open fir bodyweight exercises and stretching routines.
- Place audio visual equipment in the middle of the wall, a bracket or an old cupboard should make a good addition for that purpose.
By following this plan, your gym should look something like this:
Flooring
Renovating the floor of the space is completely optional.
If you have a level floor in the room then there is no need to install a new one. Just add some gym mats on the floor and you will be good to go.
The plan mentioned above is for a gym that has only 4 or 5 pieces of equipment, which is ideal when you are training for boxing.
But for fitness enthusiasts, it may not be enough.
If you want to add more machines and equipment, you will have to carefully plan the layout and give each piece of equipment the space it needs to be operated properly.
If you have any thoughts or queries regarding the home gym plan, do let us know by commenting below.

